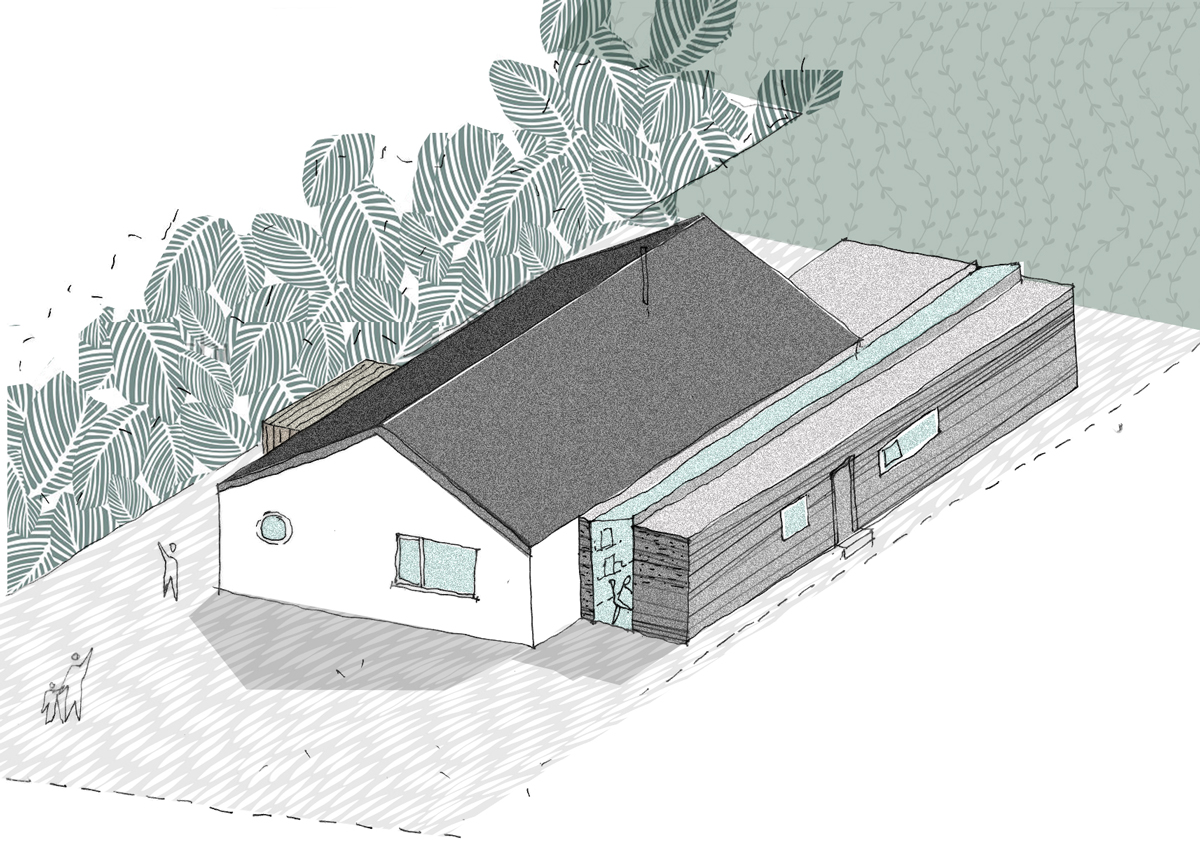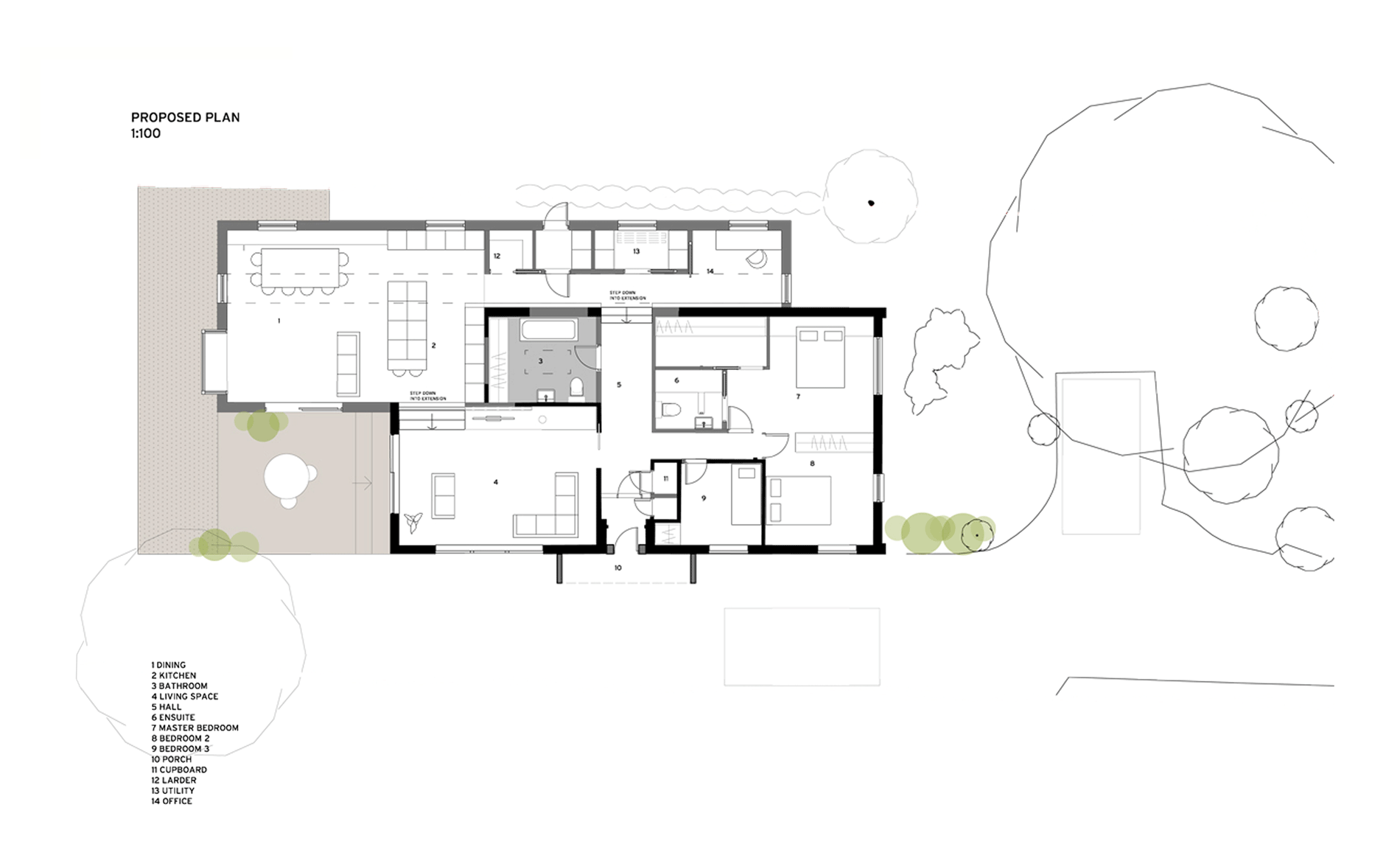We are delighted to announce that we’ve been granted planning permission for one of our latest projects. HSA was commissioned to modernise and extend a family bungalow, The Forrests. Our approach was to create a series of interlinked social spaces which would give direct access to the garden and utilise natural daylight. We explored a range of options, experimenting with different configurations and heights, always in the pursuit of the most intelligent and informed response.
The final proposal adds a contemporary side and rear wrap around an extension set back from the front elevation. A continuous glass element defines spaces and utilises its orientation to bring light into the heart of the property. With a refined material palette of grey brick, timber and slate cladding the final result is a refreshing aesthetic with usable and attractive spaces in a sustainable family home.


