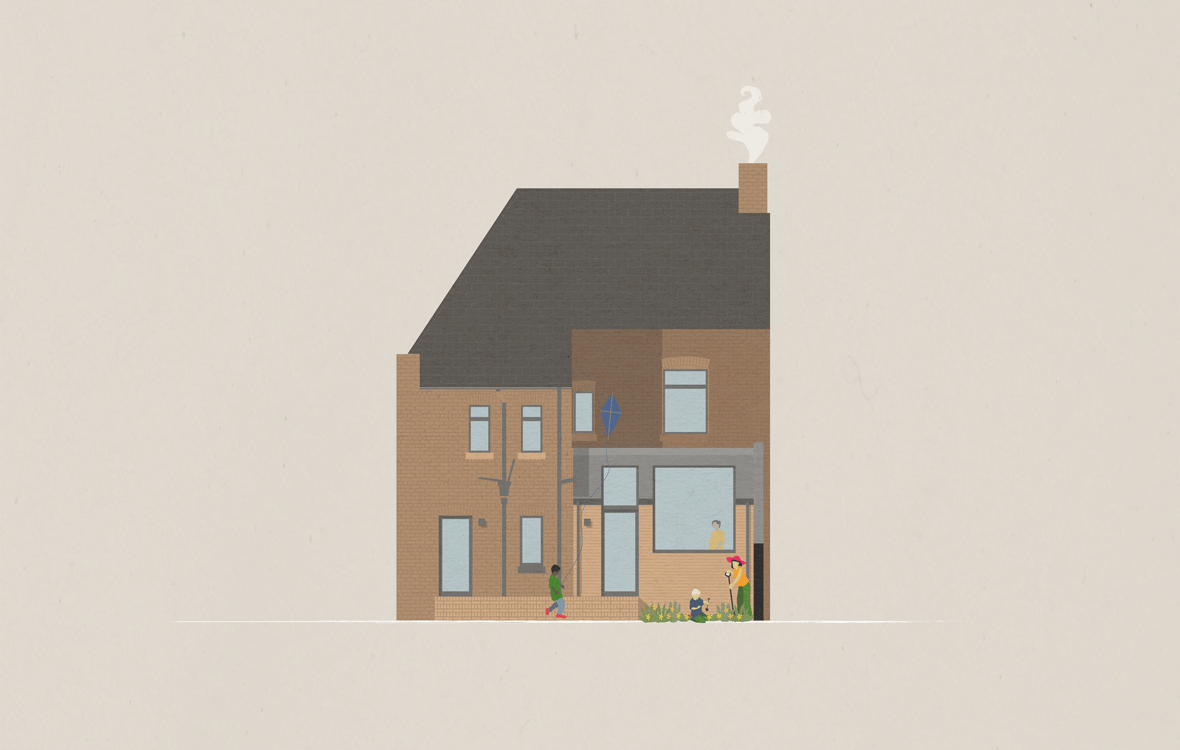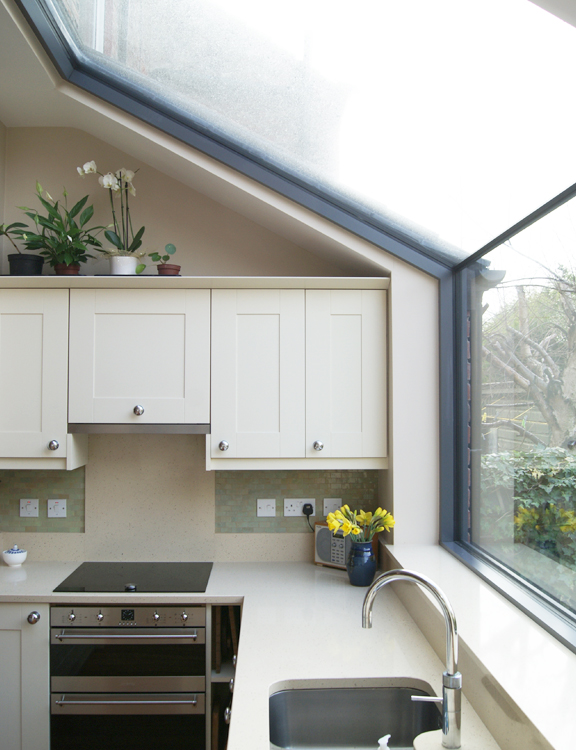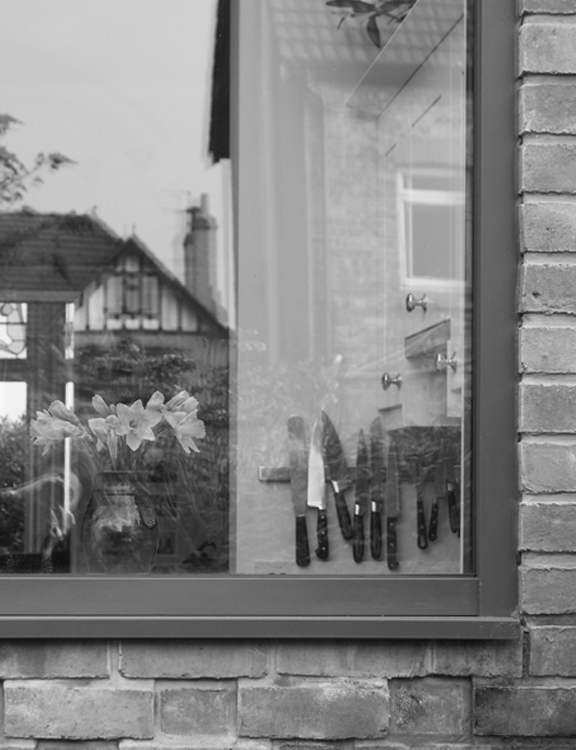This existing, large, Victorian family house had two generous living areas but a small and disconnected kitchen/utility not compatible with modern family life. The back yard was also relatively small for the size of the property and therefore the challenge was to provide a connected kitchen/dining space without compromising the light into the house or the external area.
Through lots of design development with the client, we eventually ended up with a simple solution – infilling a dark corner of the house with a single storey extension which would contain the kitchen and island linked to the dining space, a new knock through with sliding doors in turn connected to one of the living spaces. A continuous roof/wall glazed strip improves the light into the space with an access door leading into the yard.





